Building Science by High Performance Buildings
High Performance Buildings specializes in building science and has received the following building science certifications:
- Building Performance Institute’s Building Analyst Professional and Envelope Professional certifications.
http://www.bpi.org/homeowners_benefits.aspx
- RESNET HERS Energy Rater Certification http://www.resnet.us/homeowner-case-studies
- National Comfort Institute Certified Residential Air Balancing and Diagnostic Technician
- National Comfort Institute Certified Carbon Monoxide and Combustion Analysis Technician
- Home Performance With Energy Star
- High Performance Buildings has been a participating contractor for the APS Home Performance with Energy Star Program; APS duct test & Repair Program and Unisource Bright Save Home Energy Analysis program.
Building Science and the House as a System
Think of your house as a composition of various different components that work together to form a single interdependent system. Orientation of the house, number of occupants and pets, habits of the people that live in the house, heating, cooling and ventilation components, along with the construction materials the house is made of all interact to form this interdependent system. Any changes made to one component of a house can affect other components. For this reason, a house can be very similar to the human body. Like the human body, a house also needs to breath, regulate temperature, and protect the inside environment from the outside environment. Similarly, the house is also a very delicate system; changes to the system should be made considering all components in mind. The actual house, the outside environment and the indoor environment must function as a unit. When properly designed, each part functions to provide a safe, comfortable and healthy living environment for the occupants. Amid fluctuating temperatures, moisture levels, and air pressures, the house’s systems are designed and built to minimize problems. The interrelationship of these systems sometimes produces surprising and unforeseen consequences. Viewing the house and the lot as a complex unit will increase the likelihood of the construction of a durable, healthy, energy efficient structure.
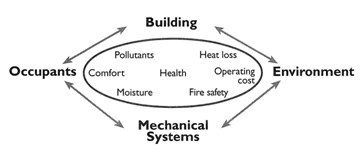
HOUSEHOLD ENVIRONMENT
A house’s many assets can quickly be diminished by persistent environmental problems. Most homes will have problems in some part of the system. These environmental problems could range from being merely minor nuisances to being life threatening. Some frequent problems found in homes are:
-
Mold on walls, ceilings, and furnishings
-
Mysterious odors
-
Excessive heating and cooling bills
-
High humidity
-
Rooms which are never comfortable
-
Constant accumulation of dust
-
Decayed structural wood and other materials
-
Termite or other pest infestations
-
Fireplaces that do not draft properly
-
High levels of formaldehyde and radon
-
Low to life threating high levels of carbon monoxide
-
Water leaks
-
Wet basements
|
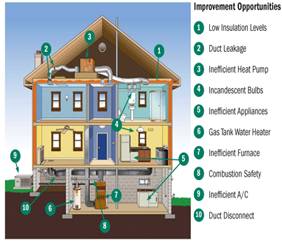 |
When any of these problems occur, the house has not reacted properly to the outdoor or indoor environment. Understanding building science and viewing the house and the lot as a complex unit will increase the likelihood of the construction of a safe, durable, healthy, energy efficient structure. Health, comfort, and energy bills are affected considerably by how readily heat moves through a home and its exterior envelope.
Beyond the home’s thermal envelopes systems and components, summer cooling needs are primarily determined by location of the site’s large shade trees, the home’s orientation, architectural shading, and the solar heat gain coefficient of the windows. In addition, the percentage of the cooling load that is sized for latent cooling (humidity removal) can increase substantially in homes with a well-insulated thermal envelope. The major sources of moisture, some of which can be controlled, include cooking activities, human respiration and perspiration, large amounts of indoor plants, and infiltration of hot, humid, exterior air. Tighter homes have reduced humidity levels in summer.
THINGS TO KNOW ‐ BASIC CONCEPTS
Before actually building an energy efficient home, it is important to understand basic concepts that relate to all components of the design and construction. The movement of heat, air, and moisture, plus relative humidity influences the comfort and health of the occupants of the home.
HOW HEAT MOVES IN HOMES
Conduction is the transfer of heat through solid objects, such as the ceilings, walls, and floors of a home. Insulation (and multiple layers of glass in windows) reduces conduction losses. The direction of heat flow is from hot to cold. Figure 3-1 shows conduction from a warm interior to a cooler outdoors |
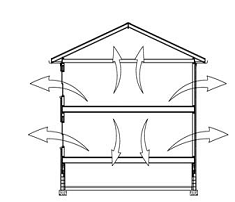
Figure 3-1 Conduction Heat Transfer |
Convection is the flow of heat by currents of air. Air currents are caused by wind pressure differences, stirring fans, and air density changes as the air heats and cools (Figure 3-2). As air becomes heated, it becomes less dense and rises; as air cools, it becomes denser and sinks. |
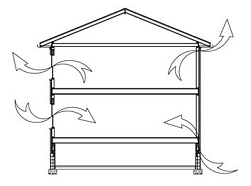
Figure 3 – 2 Convection Heat Transfer |
Radiation is the movement of energy in electromagnetic waves from warm to cooler objects across empty spaces, such as radiant heat traveling from the roof deck to the attic insulation on a hot sunny day (Figure 3-3). |
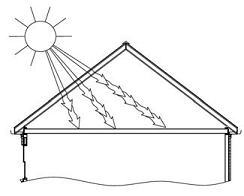
Figure 3 – 3 Radiation Heat Transfer
|
Stack Effect
The temperature difference between inside and outside causes warm air inside the home to rise while cooler air falls, creating a driving force known as the “stack effect” (Figure 3-5). The stack effect is what causes a chimney to operate. As heated air rises, it will escape through any opening in the upper area of the home and air will be drawn in at a lower level. The stack effect is weak but always present. Most homes have large access holes into the attic, crawl space or basement. Because the stack effect is so prevalent and the holes through which it drives air are often so large, it is usually a major contributor to air leakage, moisture, and air quality problems especially in winter. |
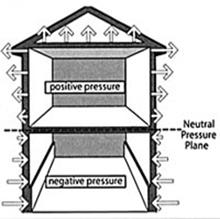
Figure 3-5 Stack Effect |
Mechanical System
Poorly designed and improperly installed forced-air systems can create strong pressure imbalances inside the home (Figure 3-6), which can triple air leakage whenever the home heating and cooling system operates. In addition, unsealed duct work located in attics and crawl spaces can draw pollutants and excess moisture into the home. Correcting duct leakage problems is critical component of creating an energy efficient home. |
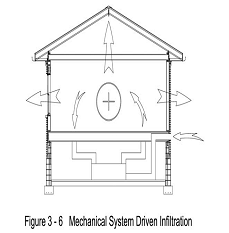
Figure 3-6 Mechanical System |
RELATIVE HUMIDITY
Air is made up of gases (oxygen, nitrogen, etc.) and water vapor. The amount of water vapor that air can hold is determined by its temperature. Warm air can hold more water vapor than cold air. The amount of water vapor in the air is measured by its relative humidity. At 100% relative humidity (RH), water vapor condenses into a liquid. The temperature at which the water vapor in the air condenses is its dew point. Therefore, the dew point of air depends on its temperature and relative humidity. Preventing condensation involves either reducing the relative humidity of the air or increasing the temperatures of surfaces exposed to the air.
MOISTURE IN BUILDINGS
Uncontrolled moisture is the largest cause of poor indoor air quality and building durability issues. Following are some of the main causes of moisture in buildings:
- Bulk moisture: rain and groundwater through basement walls and floors, and ice dams
- Water vapor: cooking, cleaning, and respiration
- Condensation: water vapor that condenses
SYSTEMS IN A HOUSE
Whether the health and comfort factors of temperature, humidity, and air quality remain at comfortable and healthy levels depends on how well the home works as a system. Every home has the following systems that are intended to provide indoor health and comfort.
- Structural system
- Thermal insulation system
- Air leakage control system
- Moisture control system
- Comfort control system provided by the HVAC system
Applying building science and a well thought out systems design to homes will help insure energy efficiency, good indoor air quality, comfortable indoor living spaces and safe, durable homes.
EQUIPMENT USED IN AN ENERGY AUDIT
Blower Door Testing
Professional energy auditors use blower door tests to help determine how air-tight the home is. These are some reasons for establishing the proper building tightness:
- Reducing energy consumption due to air leakage
- Avoiding moisture condensation problems
- Avoiding uncomfortable drafts caused by cold air leaking in from the outdoors
- Determining how much mechanical ventilation might be needed to provide acceptable indoor air quality.
|
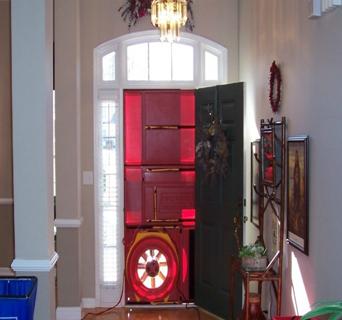 |
How It Works:
A blower door is a powerful fan that mounts into the frame of an exterior door. The fan pulls air out of the house, lowering the air pressure inside. The higher outside air pressure then flows in through all unsealed cracks and openings. The auditors may use a smoke pencil to detect air leaks. These tests determine the air infiltration rate of a building.
Duct Blaster Testing
A duct blaster combines a small fan and a pressure gauge to pressurize a house’s duct system and accurately measure air leakage of the duct work. This test is similar to a pressure test of a plumbing system. Duct leakage can increase heating and cooling costs over 30% and contribute to comfort, health and safety problems.
|
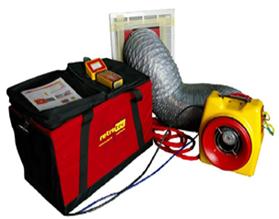 |
Carbon Monoxide and Gas Leak Testing
The tests are designed to answer the following questions:
- Is there CO in the ambient air? In the CAZ (Combustion Appliance Zone)? In the flues? In the gas oven? If so, how much? Is it too much?
- Are there any gas leaks in the gas lines or valves or joints?
- Do the fumes go out the chimney or the flue quickly? Do any fumes come back into the room? When the water heater or furnace or boiler fires up, do flames come out of the unit?
- When the CAZ is depressurized the most by exhaust fans or clothes dryers in the house do the appliances still draft adequately?
- Is the pressure in the flue with reference to the CAZ strong enough to ensure that the appliance drafts?
|
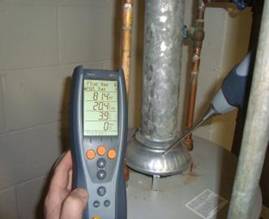
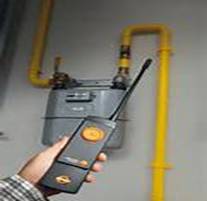
|
Flow Hood and Static Pressure Testing
A flow hood test determines if there are flow restrictions in the building’s duct or exhaust fan system by measuring the direction and strength of air flowing though supply/return vents and exhaust fans. The test helps diagnose air flow problems in particular rooms, and even throughout an entire building, so that they can be addressed to allow greater occupant comfort, energy efficiency, and cost savings.
|
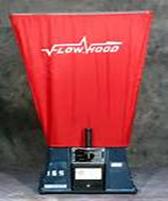
|
Infrared Scan and Thermal Imaging
Energy auditors may use thermography or infrared scanning to detect thermal defects and air leakage in building envelopes. The images help detect areas of missing insulation, air by-pass leaks, and abnormally hot electrical systems. Thermographic scans are also commonly used with a blower door test running. The blower door helps exaggerate air leaking through defects in the building shell. Such air leaks appear as black streaks in the infrared camera's viewfinder.
|
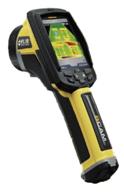 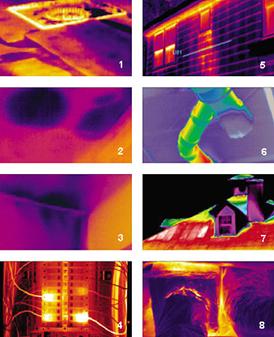
|
LINKS TO BUILDING SCIENCE INFORMATION
http://www.bpi.org/homeowners_benefits.aspx
http://energy.gov/energysaver/articles/whole-house-systems-approach
http://www.buildingscience.com/conversations
http://eeba.org/
http://www.energystar.gov/index.cfm?fuseaction=hpwes_profiles.showSplash
http://www.greenbuildingadvisor.com/
ROC 297300 B-1 General Commercial Contractor















